
Rotarex presents its feedback on SchemELECT: a reliable and powerful tool for optimizing electrical design.

Rotarex presents its feedback on SchemELECT: a reliable and powerful tool for optimizing electrical design.

Jean Graniou optimises the electrical design of the police HQ in Nice with SchemELECT, gaining in precision and productivity.

IP France optimises the design of its electrical cabinets using SchemELECT and FTZ-Panel 3D for greater speed and precision.
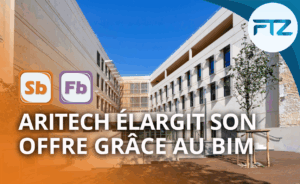
ARITECH ENGINEERING successfully completes its first BIM project with FTZ-BIM and SchemBAT, gaining in efficiency and reliability.

Actemium Maintenance Paris (Groupe Vinci) se positionne comme un acteur clé de la maintenance industrielle. Depuis plusieurs années, l’entreprise enrichit son offre en intégrant une cellule dédiée aux travaux techniques...

Le Salon SINDEX se tiendra à Berne du 2 au 4 septembre 2025. FTZ vous accueillera au hall 2.2, stand F32. Lors de cet événement, FTZ présentera ses solutions logicielles...

MERIS optimises the electrical design of its industrial silos and dryers using SchemELECT, a reliable, high-performance CAD tool.
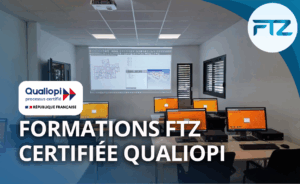
Train your teams with FTZ: Qualiopi-certified CAD training that's effective, tailor-made and results-oriented. Performance guaranteed.
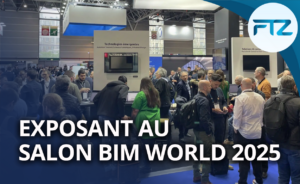
On 2 and 3 April 2025, FTZ will be present at BIM World Paris stand E38, the leading exhibition dedicated to digital innovation in construction, development and infrastructure.
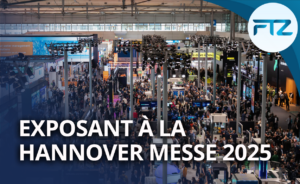
FTZ will be exhibiting at Hannover Messe 2025 HALL 17 Stand E34: French software innovation in the spotlight in Germany

📅 See you from 11 to 14 March 2025 on our stand 1M30 at Eurexpo Lyon !
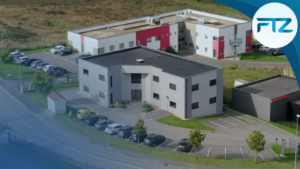
FTZ is your partner for innovation in computer-aided design (CAD), with solutions for industrial electricity, building wiring and P&ID diagrams. We design cutting-edge software to simplify and optimise your processes,...
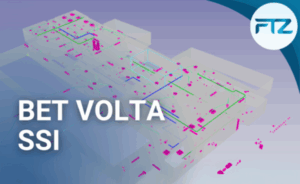
Bet Volta SSI, a company specialising in electrical engineering, has chosen SchemBAT, one of our CAD solutions.
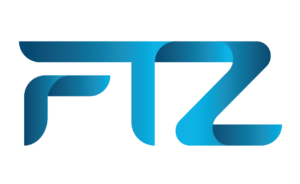
We're delighted to present the new FTZ logo, which embodies our identity and values: technology, listening, modernity and software innovation.
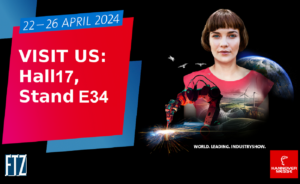
FTZ will be exhibiting at the Hannover Messe 2024 from Monday April 22 to Friday April 26, 2024. FTZ will be present in Hall 17, Stand E34.

A look back at our visit to BIM World 2024, the trade show dedicated to BIM and digital mock-ups.

On April 3 and 4, 2024, FTZ will be present at the BIM World trade show at Paris Expo Porte de Versailles, the must-attend event for BIM (Building Information Modeling)...
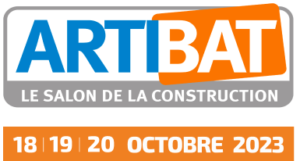
We are pleased to announce that our company, FTZ, will soon be exhibiting at the Building Exhibition in Rennes, France
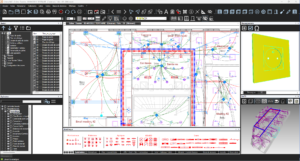
We're delighted to announce our latest innovation: the release of the new version of our SchemBAT electrical CAD software.
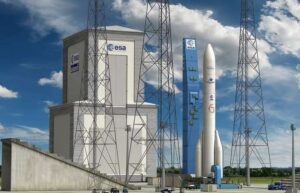
Through its technical expertise center, CNES (Centre national d'études spatiales) plays a key role on the French and international space scene.
