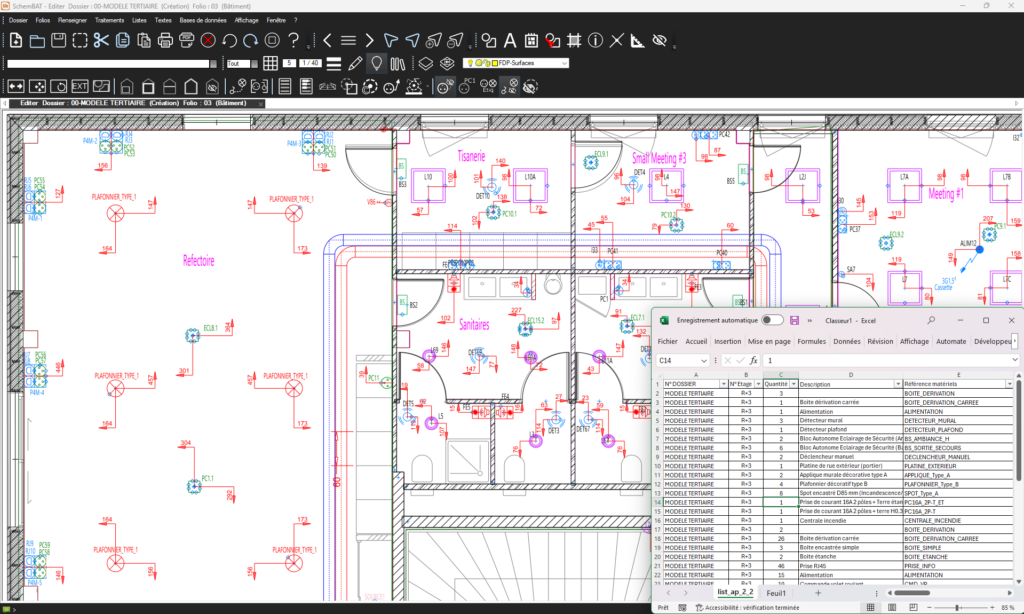Which CAD software should I use to lay out the electrical equipment in a building?
In the field of electrical engineering, choosing the right CAD software for the layout of a building’s electrical equipment is crucial, both for the company’s internal departments and for its end customers.

Whether it’s for use in commercial, multi-family housing or detached houses, CAD software needs to have business functions dedicated to processing the architect’s drawing and managing the symbol and component library.
We have listed the functions we consider essential:
- Architectural drawing functions
- Architectural drawing integration in various formats (DWG, PDF, IFC, REVITTM RVT)
- Management of referenced plans for updates
- Visualization of drawing layers (AutoCADTM layers)
- Layout management
- Integrated drawing to create or complete architectural drawings
- Manual and automatic dimensioning
- Customizable cartrigde (logo, information)
- Simplified 3D representation for realistic rendering and improved design, BIM or not
- Output formats in DWG, PDF, IFC (BIM), RVT
Symbol library and component functions :
- A standardized library for heavy and light current systems
- An editable database of components from multi-brand suppliers
- Output of various parts lists in Excel, PDF and CSV formats
- Management of component assemblies, e.g. for computer workstations
- Easy definition of your own symbols, such as for specific home automation components
- Automatic generation of legends, reports and BOMs
And like any self-respecting CAD software, it must also integrate the following general capabilities:
- An intuitive, user-friendly interface
- Customization functions to adapt to the specific needs of each customer
- Scalable configurations with clearly defined modules to meet different needs, from basic design to more complex project management. These modules can integrate, for example, wiring, single/multi-wire diagrams, terminal strips, boxes, calculations, etc.
Conclusion
In conclusion, the choice of CAD software for the electrical layout of a building depends on a number of factors, such as the type and complexity of the projects to be carried out.
By investing in the right tool for your needs, you can not only improve the quality of your layouts, but also optimize your design and documentation process, and save valuable installation time.
More information :
https://www.ftz.fr/en/cad-software-design/electrical-cabling-building/
