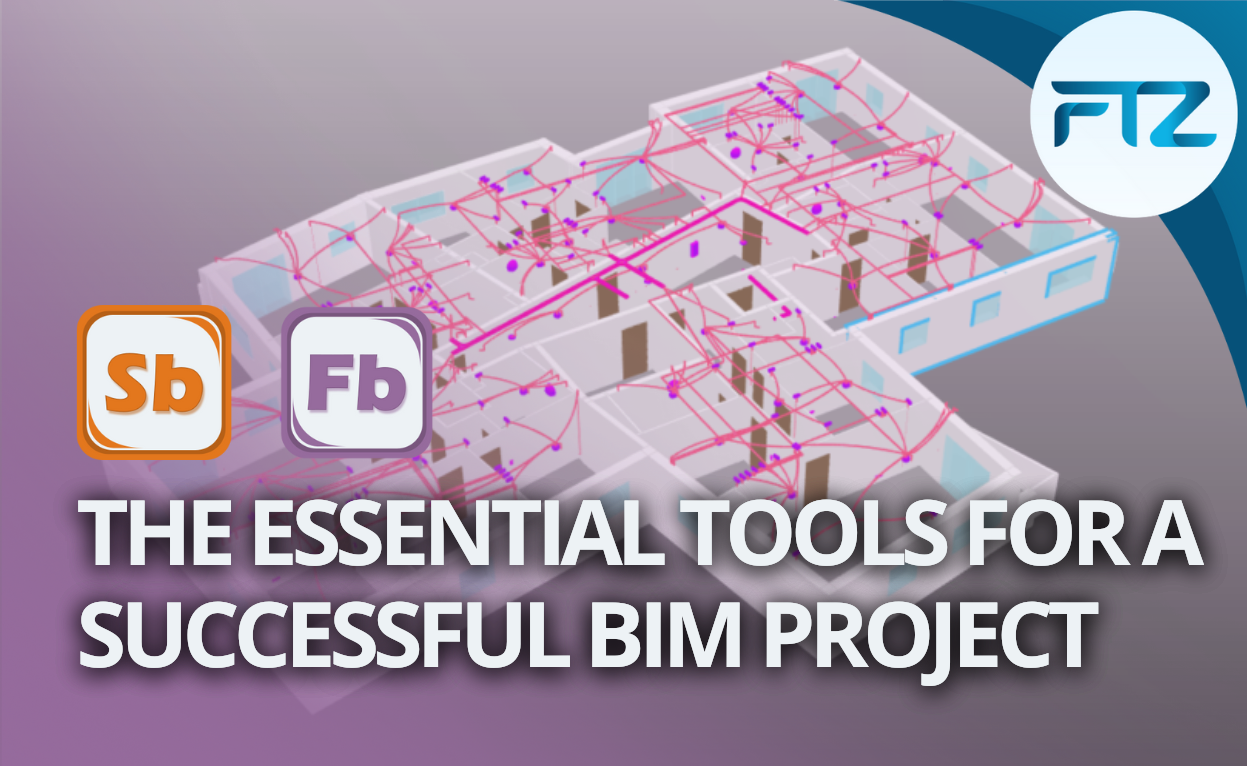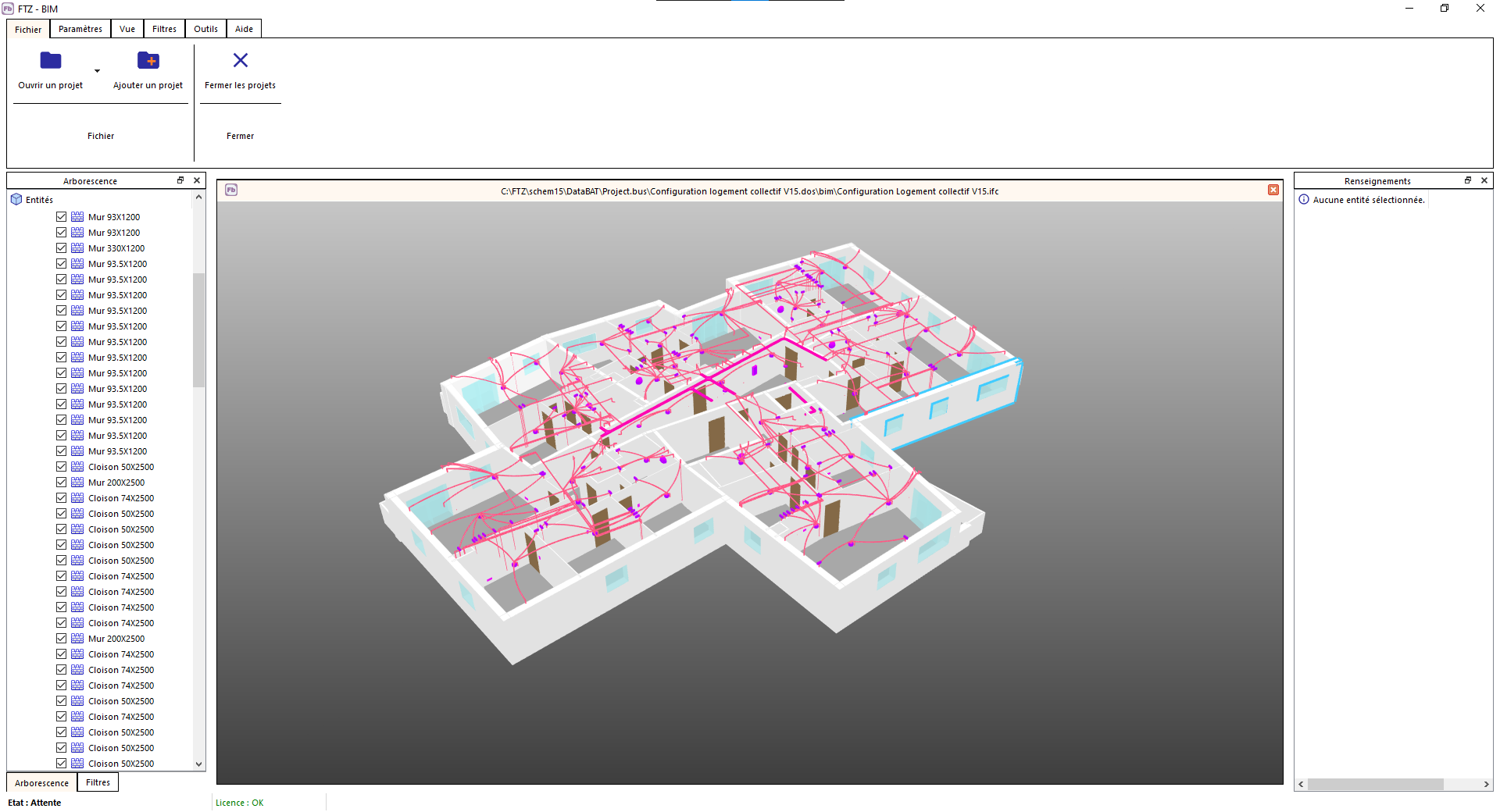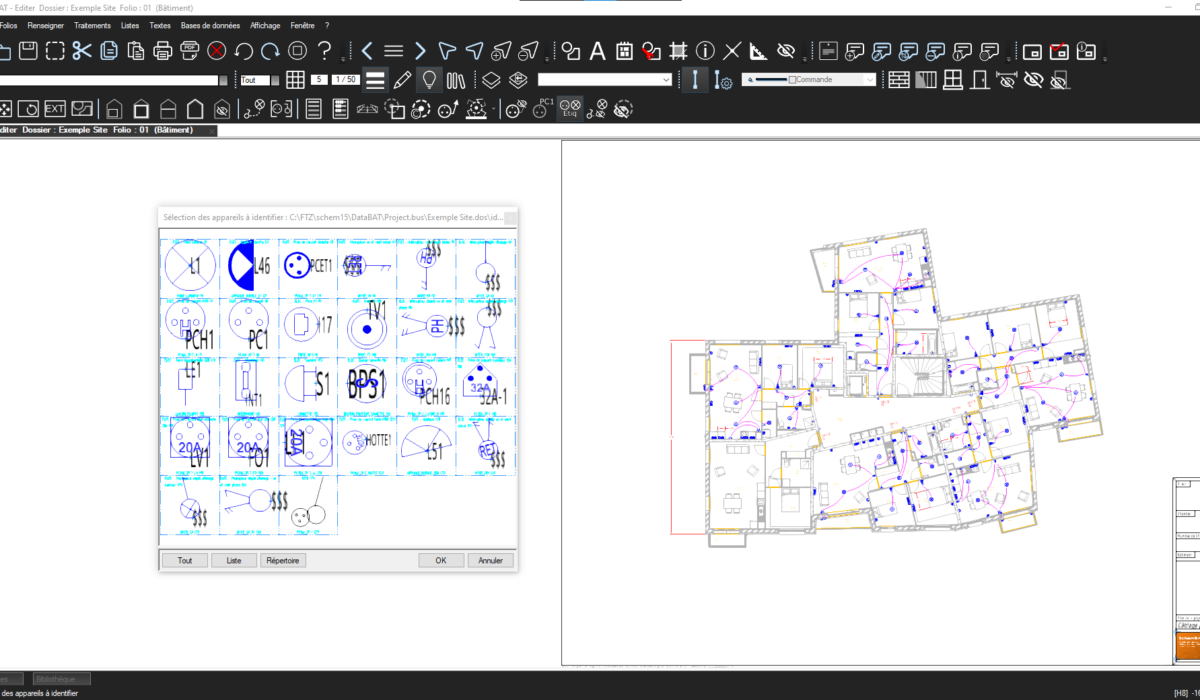
What tools should you choose for a successful BIM project for the electrical and cabling work package?
BIM is no longer an innovation: it’s a requirement. On many tertiary projects, such as public facilities, offices, nursing homes, hospitals, schools and collective housing, invitations to tender require structured collaboration around a centralised digital mock-up.
But all too often, the electrical package remains marginalised in this approach. The reason for this? Unsuitable tools, compartmentalised processes, and a lack of continuity between production and the BIM model.
At FTZ, we’re convinced that the success of a BIM project depends directly on the quality of the tools used, particularly for producing electrical plans and cabling. This is why SchemBAT, our CAD software dedicated to the building industry, and FTZ-BIM, our integration gateway to the digital mock-up, complement each other so well.
BIM does not mean ‘PDF + IFC’
Many design offices are talking about BIM, but they are still working with tools that were not designed for this purpose.
The result is :
- plans produced in traditional CAD, exported in IFC without any structuring
- empty’ objects in the model
- a huge manual workload for the designer or the downstream BIM manager
BIM requires clean, structured, synchronised data. This means having a natively BIM-compatible design tool from the outset.
SchemBAT: intelligent production of the building wiring fluid package
SchemBAT has been designed for electricians and building design offices. It’s not just a drawing tool, it’s an intelligent generator of electrical and home automation data ready to feed into a BIM model.
Key features :
- Layout of equipment on DWG high and low voltage architectural drawings
- Automatic creation of circuits, cable lengths and octopuses
- Assignment of business data: premises, housing, voltage, ratings, marking, etc.
- Generation of drawings, single or multi-wire diagrams, parts lists, boxes, etc.
All this in a ready-to-use BIM logic, with data structuring designed for subsequent use in a BIM process.
FTZ-BIM: the link between the electrical package and digital mock-ups
Producing data is all very well. Integrating it reliably into a BIM model is even better. That’s where FTZ-BIM comes in.
FTZ-BIM enables you to :
- Export the electrical part in IFC format, while retaining intelligent objects with useful business data
- Integrate circuits into a tool such as RevitTM without losing data
It’s not just another tool to manage : it’s the logical interface between your electrical expertise and the BIM world of the project.
Tertiary building use case, fluid coordination
Let’s take a tertiary building project (5-storey office building):
- The team designs the cabling in SchemBAT : socket circuits, lighting, home automation, etc.
- Each piece of equipment is allocated to the right premises and levels, with precise business data: allocation by zone, power, use, type of distribution, etc.
- Via FTZ-BIM, the electrical objects are exported to RevitTM, structured in line with the project.
- The BIM manager identifies a conflict between the cable trays and a duct running through the false ceilings on two levels
- Back to CAD: the changes are integrated into SchemBAT, the lengths are automatically recalculated, and a new IFC is generated without re-entering the data.
Result: fewer re-entries, fewer conflicts, reliable data right from the design phase
Conclusion: having the right tools is not a luxury, it's a lever.
In a BIM process, there’s no room for approximation. The days of static plans are over : we expect connected objects, usable data and consistency between disciplines.
With SchemBAT and FTZ-BIM, you can put in place a robust, collaborative electrical production chain that is fully integrated into the BIM ecosystem.
These are not just tools. They are accelerators of project performance


