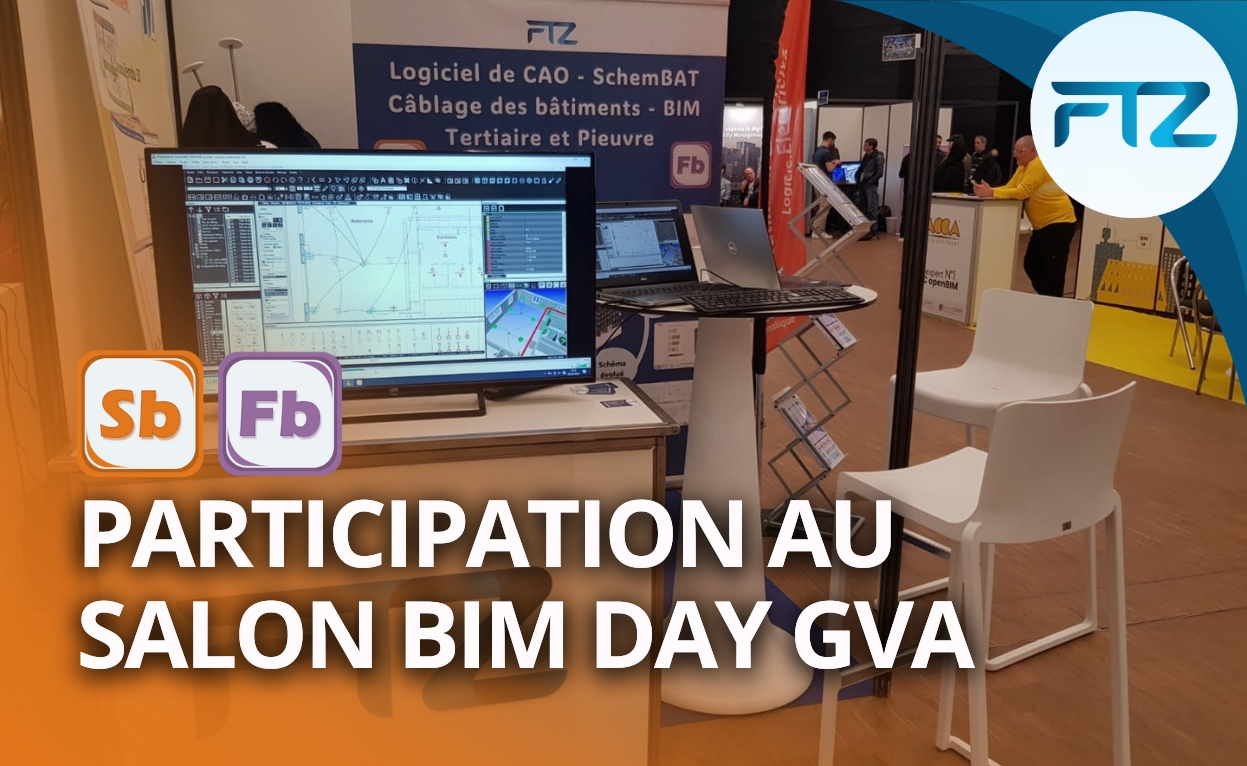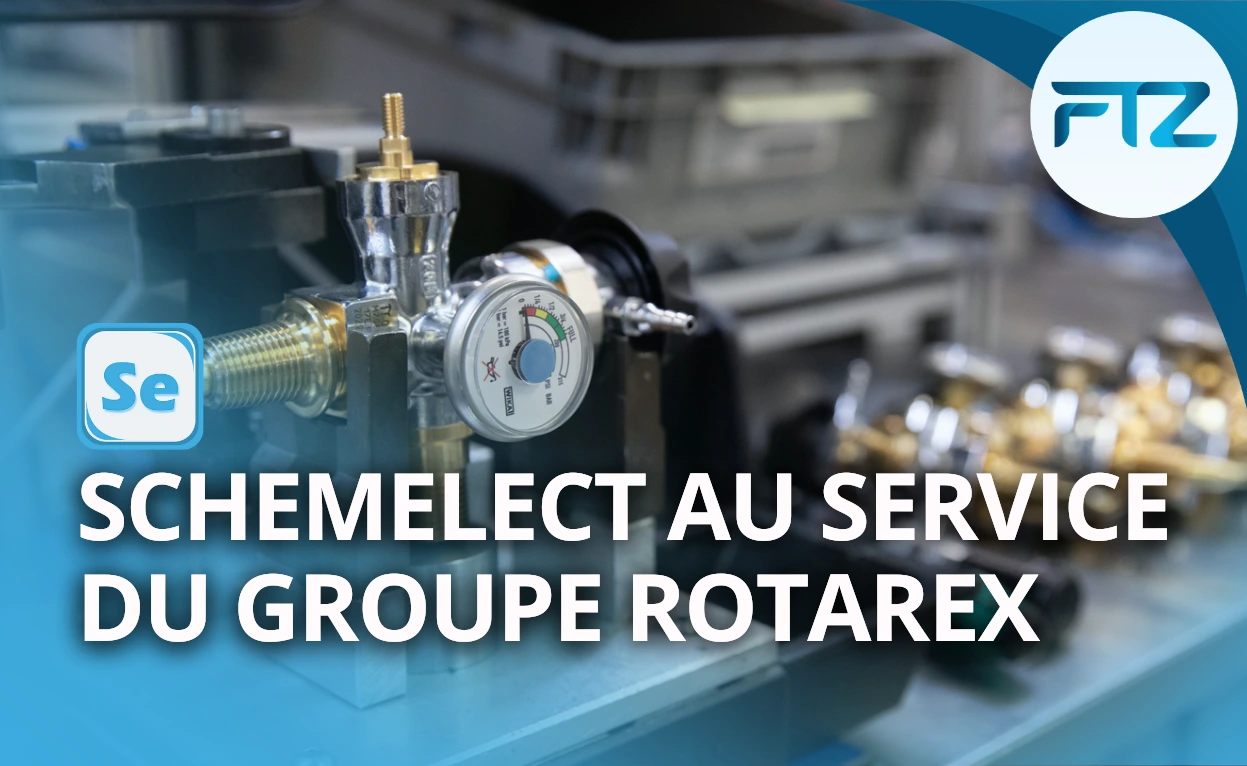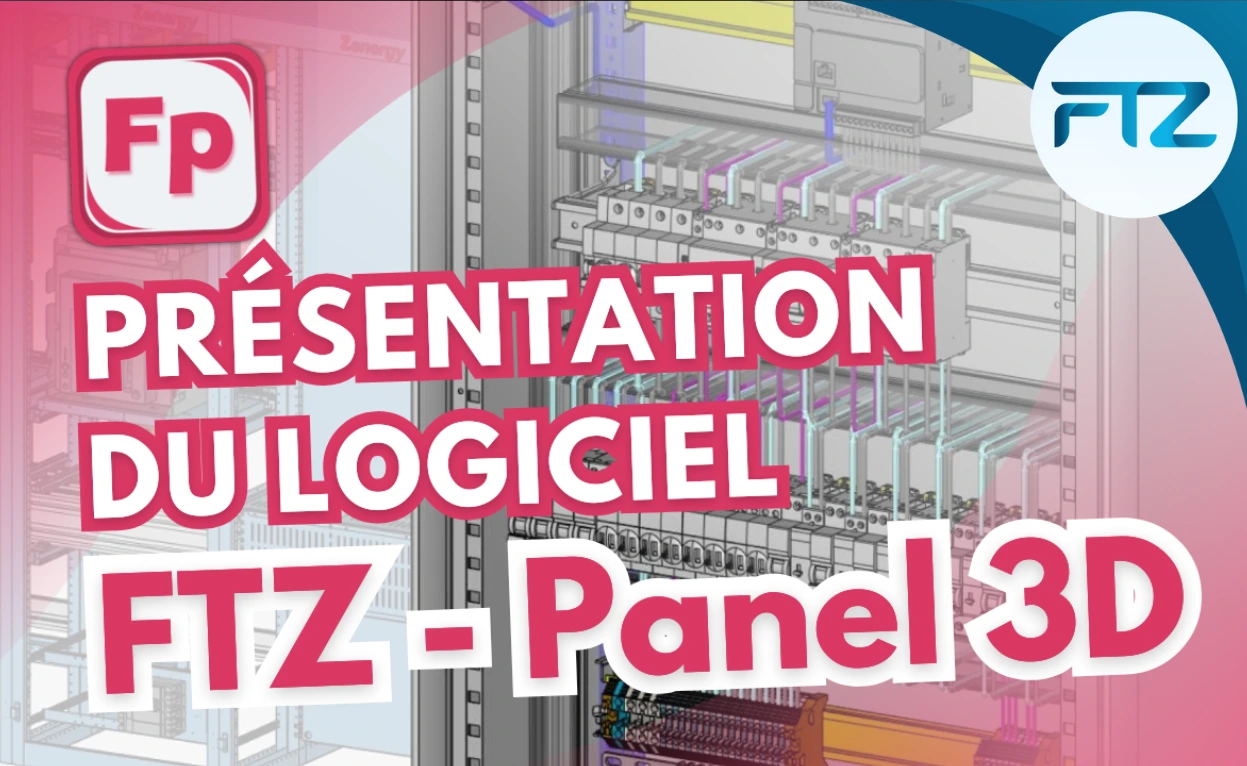
FTZ participates in BIM Day GVA and presents SchemBAT and FTZ-BIM, solutions for commercial electrical design and BIM.

The FTZ customer base shares the same need: to create and maintain technical files with maximum efficiency. Our software allows users to maintain their working method and become operational quickly.











The building and industrial sectors are constantly evolving in response to issues of productivity, quality, and efficiency in schematic studies and installation work.
To address the needs of the industrial engineering, architecture, and construction sectors, FTZ innovates by creating computer-aided design software that allows for the design, visualization, and modification of various schematics, including those for electrical circuits, industrial piping, and building wiring.

FTZ participates in BIM Day GVA and presents SchemBAT and FTZ-BIM, solutions for commercial electrical design and BIM.

Export your multilingual electrical schematics for international projects, with integrated translation and compliance with standards.

Rotarex presents its feedback on SchemELECT: a reliable and powerful tool for optimizing electrical design.

Discover the latest version of FTZ-Panel 3D: 3D modeling, busbars, automatic routing, and export to SchemELECT or DWG™.
Innovative solutions
for an evolving sector
The definition of your electrical schematics for electrical plans and electrical documentation becomes more reliable and ergonomic with SchemELECT, the Electrical CAD software.
This computer-aided design tool combines over 40 years of experience in electrical engineering and industrial automation, gathered from our experts and professional partners, with the technical skills of FTZ’s dedicated developers.
The software solution enables the creation of distribution diagrams, power diagrams and control diagrams, including representation of PLC cards, management of cross-references, automatic wire numbering, terminal block diagrams, integration of electrical connectors, design of electrical harnesses and wiring harnesses, 3D / 2D panel layout, generation of parts lists, cable books, management of electrical wiring, and execution of electrical technical checks and regulatory compliance.
Key players in the industrial process, industrial panel builders and machine builders have specific needs regarding wiring phase optimization and project execution.
Through the interface with SchemELECT’s 3D electrical CAD, users of the Panel 3D module achieve significant engineering time saving by leveraging 3D electrical panel modeling for efficient electrical panel design and manufacturing. The tool supports complete electrical component placement for plate integration, control desks, and enables the generation of detailed electrical manufacturing drawings, including the positioning of DIN rails, electrical cable ducts, busbars, drilling plans, industrial wiring routing and precise dimensioning.
In its mission to offer innovative instrumentation piping CAD solutions, FTZ has developed the SchemPID P&ID diagram software, based on the expertise of professionals in industrial instrumentation design and industrial piping, following recognized industrial engineering standards.
The software enables full customization of the PID equipment library, covering both industrial instrumentation and piping components. Users can produce complete P&ID piping instrumentation files, TI diagrams, and fluid circulation diagrams (PCF), including instrumentation loops, automatic PID numbering, PID parts lists, and naming conventions.
It ensures thorough PID schematic consistency, manages PID cross-references, performs PID compliance checks, and supports standard graphic formats. SchemPID is designed for engineering, industrial plant applications and the needs of machine and industrial skid manufacturers.
Electrical installation is a key element in residential, commercial, and industrial construction and development projects. Professionals in wiring and design require efficient and flexible tools to streamline project execution.
The development of SchemBAT, a building electrical CAD software, results from collaboration between FTZ’s developers, specialized engineering offices, and design firms. It enables users to create, modify, and manage all types of electrical layout plans and wiring diagrams, whether for homes, offices, commercial buildings, or industrial facilities.
With its smart design tools, SchemBAT allows users to import or draw architectural plans and place electrical components such as cable trays, high voltage circuits, lighting wiring, sockets, junction boxes, electrical panels, as well as create electrical and hydraulic octopuses.
SchemBAT also includes functions for single- and multi-line diagrams, terminal blocks and cabinet layout.
The software supports importing and exporting .dwg files, ensuring full compatibility with formats used in AutoCAD. SchemBAT easily integrates into the workflows of electricians and design offices, offering a modern interface with intuitive, efficient features.
In recent years, the field of building design and construction has been evolving significantly through the integration of BIM (Building Information Modeling) from the study phase to the operational phase. For the studies, engineering teams must meet a growing demand for responsiveness and interoperability between the various trades. The objective is to create more “smart” spaces using the building’s digital model, thanks to precise 3D modeling of the different systems.
The FTZ-BIM module of the CAD software SchemBAT is dedicated to the design team responsible for building cabling. It enables active collaboration throughout the BIM process, relying on a digital model of the cabling system for both high and low current. Without additional work, the cabling system is integrated into the model while complying with the requirements of the project stakeholders.
The answers to your questions
Electrical CAD software is a specialised tool for designing industrial or building electrical diagrams automatically and in compliance with standards (IEC, DIN, ANSI, JIS, BS, etc.). It incorporates business functions that make it easier to create electrical files without the need for time-consuming numbering. Using libraries of symbols and components, it produces schematics, manages cables and terminal blocks, imports PLC data and automatically generates parts lists, cabinet drawings and labels. Solutions such as SchemELECT and SchemBAT help you save time, avoid errors and be productive.
Electrical CAD software can be used to design electrical diagrams that can be described as ‘intelligent’, with numerous automated functions such as numbering and the generation of parts lists and terminal strips. DAO software, on the other hand, is limited to technical drawings with no business logic and no consistency checks. For industrial or tertiary electrical projects, electrical CAD is much more suitable, precise and productive, as with SchemELECT or SchemBAT software.
Electrical CAD software offers a number of advantages: it facilitates and even automates part of the process of creating electrical diagrams, reduces errors thanks to built-in checks, and instantly generates bills of materials, cross-references and cabinet drawings. It also saves a great deal of time in the design and ‘as-built’ phases, and improves the quality of documentation to facilitate installation and commissioning. Tools such as SchemELECT and SchemBAT optimise the productivity of design offices, panel builders and installers.
To choose the right electrical CAD software, you need to assess your needs and find the right compromise based on functional, ergonomic, economic and quality criteria: creation of simple or complex diagrams, terminal block management, automatic generation of bills of materials, compatibility with standards, and integration with your existing tools (PLCs, etc.). Software such as SchemELECT or SchemBAT stands out for its rich functionality, symbol library, ease of use and adaptability to different projects.
Electrical CAD software like SchemELECT does much more than create schematics. It facilitates the design of electrical cabinets, the automatic management of wires, terminal blocks and cables, intelligent numbering and the instant generation of parts lists. Software such as SchemBAT can be used to manage the wiring of buildings: single or multi-wire diagrams, circuits, panels and labelling. Together, these tools cover all the needs of an industrial or tertiary electrical project, saving time and ensuring optimum precision.
Yes, electrical CAD software such as SchemELECT integrates easily with other business tools such as ERP or PLM. They interface with calculation software. They can export data and link with PLCs or production management software. This interconnection improves project consistency, traceability and the productivity of technical teams.
Electrical CAD is widely used in sectors such as manufacturing, automation, commercial construction, electrical distribution, transport and energy. Design offices, panel builders, integrators and maintenance departments rely on software such as SchemELECT or SchemBAT to design reliable, standardised diagrams and save time on electrical documentation.
Changing electrical CAD software requires a number of key steps to make the transition a success :
Contact us
