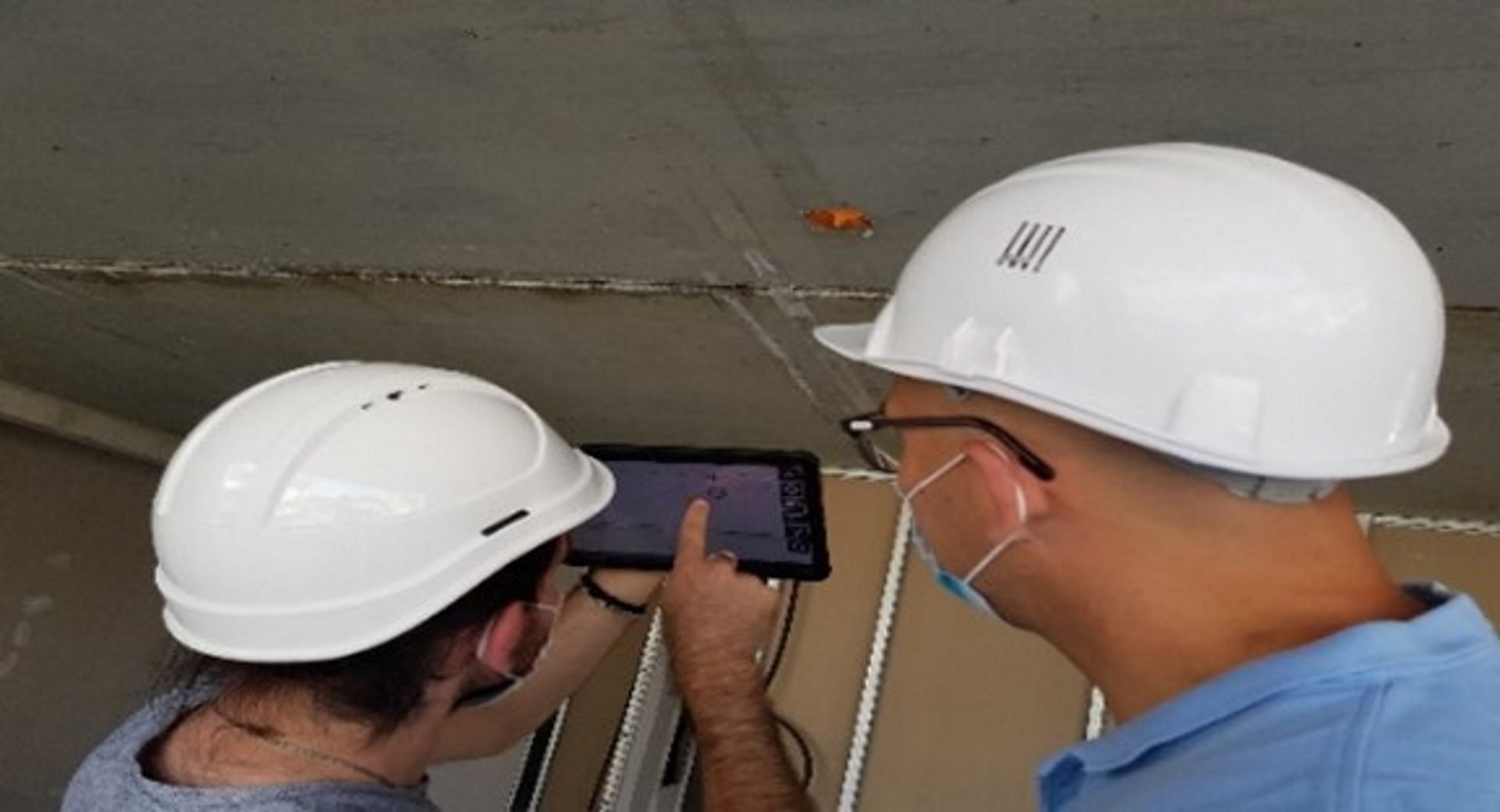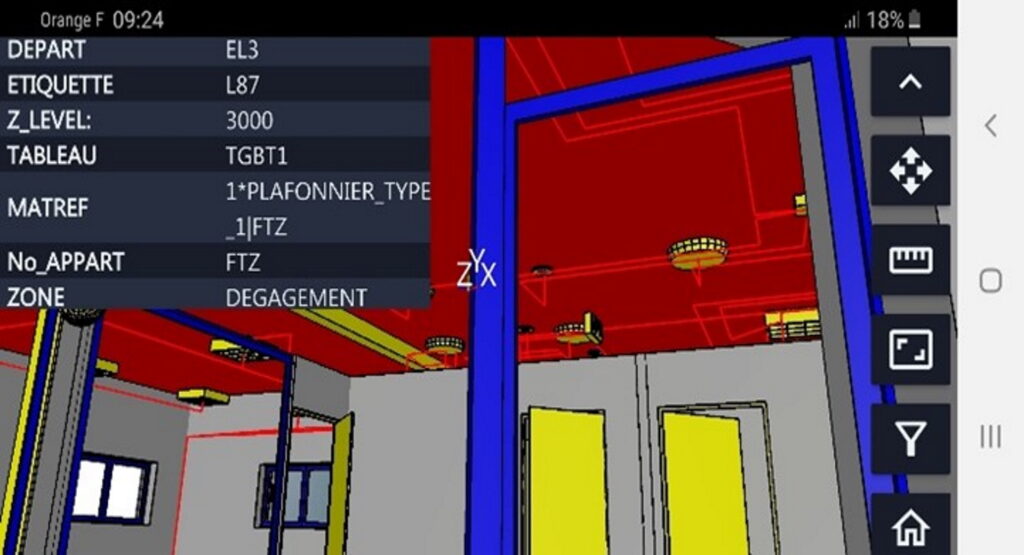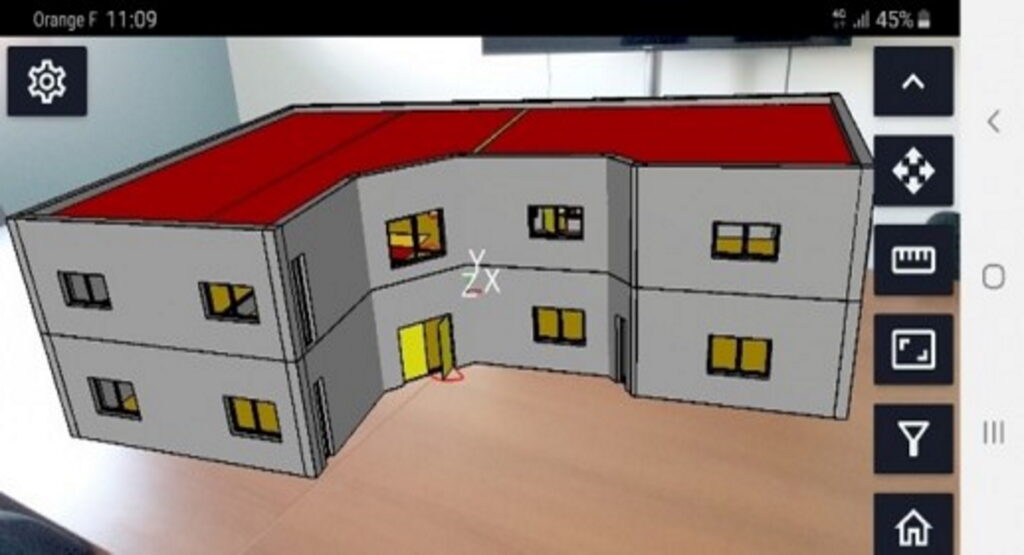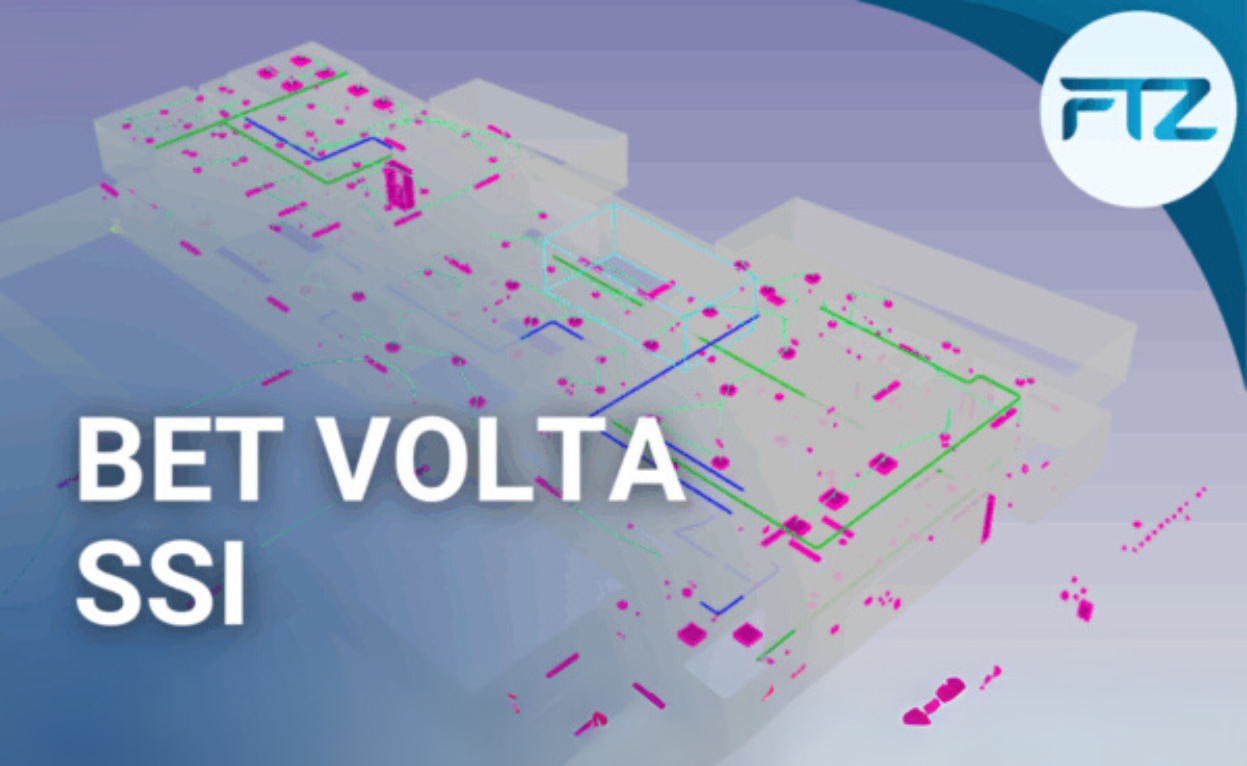CAD software for tertiary cabling and electrical octopus.

SchemBAT-Reality
Augmented Reality enters the realm of
building construction and wiring
Augmented reality: visualise and validate your technical networks with SchemBAT-Reality
SchemBAT-Reality projects cabling data onto the real building, via smartphone or tablet.
The info comes from studies done in SchemBAT, based on a BIM model or a DWG™ or PDF™ plan.
You have instant access to data sheets, circuits, panels and cables.
Thanks to a fluid interface, you visualise the networks in real-life situations.
What’s more, you detect errors before installation: clashes, inversions, bad connections.
In this way, augmented reality improves precision and coordination right from the design phase.
With SchemBAT-Reality, you can secure every stage of the project, from the design office to the field.
A guided 3D vision of the worksite
On the construction site, SchemBAT-Reality becomes your interactive guide.
The application detects your position and displays cables, appliances or ducts in 3D, in real space.
It instantly superimposes networks and even furnishings, according to the study carried out in SchemBAT.
As a result, you can visualize components integrated into the structure even before they are physically installed. You can check positions, detect errors and anticipate technical conflicts. Augmented reality improves coordination between design, execution and quality control.
With SchemBAT-Reality, every move on the building site becomes clearer, safer and more controlled.
SchemBAT-Reality study mode
By activating SchemBAT-Reality’s ‘study’ mode, you can view the building and its wiring in immersive 3D.
From your office, navigate through an interactive model as if you were on the building site.
Consult the circuits, identify the components and check the layout in real time.
This augmented view facilitates exchanges between the design office, installers and the end customer.
So you can anticipate errors, adjust your choices and validate layouts more easily.
Thanks to this innovation, you can improve overall project coordination.
SchemBAT-Reality makes your studies smoother, more visual and more reliable, right from the design phase.
Présentation vidéo du logiciel SchemBAT-Reality
What our customers say
The answers to your questions
Is SchemBAT designed for design offices ?
SchemBAT is designed for design offices, octopus manufacturers and electrical installers alike.SchemBAT is designed for design offices, octopus manufacturers and electrical installers alike.SchemBAT is designed for design offices, octopus manufacturers and electrical
What types of building can SchemBAT be used for ?
SchemBAT is suitable for all types of building: factories, offices, collective housing, detached houses, modular buildings, shopping centres, public buildings, infrastructure (tunnels, locks, dams) and tertiary buildings (schools, nursing homes, hospitals, etc.).
Can SchemBAT automatically calculate the total power attached to a circuit ?
By assigning the various loads to circuits, SchemBAT calculates the total power per circuit, busbar and switchboard.
Is SchemBAT suitable for electrical renovation ?
SchemBAT’s advanced parameterisation makes it possible to handle electrical refurbishment as well as new-build work with precision, by defining the points at which electrical conduits are to pass and their elevations.
Can SchemBAT be used without training ?
SchemBAT is a professional software package that is easy to use. However, to use it effectively and optimally, it is best to follow a training course provided by an approved FTZ training centre.
Can SchemBAT also be used to design the home automation octopus ?
Automatic home automation wiring is available in SchemBAT, for example with the KNX™ protocol for ‘Smart Building’ and ‘Smart Home’. Some devices commonly used in home automation (MyHome™) can also be wired automatically. You can also use other protocols and customise the symbolism.
Is SchemBAT compatible with AutoCAD™ or Revit™ ?
SchemBAT reads and writes in DWG format. SchemBAT’s BIM module interfaces with the models, both through its add-on functions for Revit™ and via openBIM in IFC format. It supplies the model with high and low voltage electrical elements.
Can single-line diagrams be generated automatically from wiring diagram data ?
Single or multi-wire diagrams are generated or updated automatically.
Can multi-wire diagrams be generated with SchemBAT ?
Yes, the diagram can be generated automatically in multi-wire mode.
Can SchemBAT be used to produce control diagrams ?
SchemBAT provides a library of electrical symbols for creating customised diagrams: control, automation, terminal blocks, etc.
Does SchemBAT include a home automation library ?
Symbols are dedicated to home automation. If required, SchemBAT can be used to customise specific symbols.
Can the cable book be extracted from a SchemBAT study ?
SchemBAT generates customisable lists of cables (or sheaths and wires), which can be classified by marker and quantity, particularly for disbursement purposes.
Do we need AutoCAD™ with SchemBAT ?
SchemBAT is a standalone CAD program that reads and writes in DWG format. Its advanced drawing functions manage layers and blocks, and allow you to create free-form drawings, such as a building, for example.
Do we need Revit™ with SchemBAT ?
SchemBAT’s FTZ-BIM module makes it possible to dispense with Revit™ if required. The model is then completed with electrical information in openBIM IFC format. For projects under Revit™, the ‘add-on’ functions must be used.
Does SchemBAT manage buildings in 3D ?
SchemBAT displays switchgear, wiring and cable trays in 3D, even if the original plan is in 2D and without BIM.
What supplier databases are integrated into SchemBAT ?
SchemBAT integrates generic databases as well as those of common suppliers. You can also easily add specific devices or components to these databases.
Can SchemBAT data be in openBIM (IFC format) ?
As part of the BIM module, SchemBAT provides electrical data in IFC format (openBIM) for switchgear, cables, boxes, panels and raceways.
contact us









