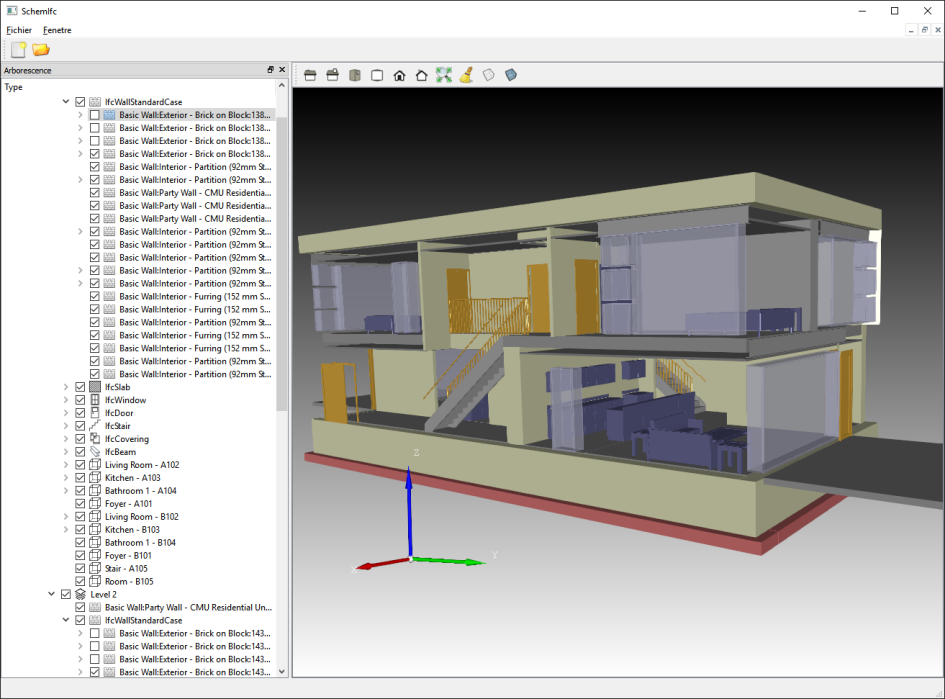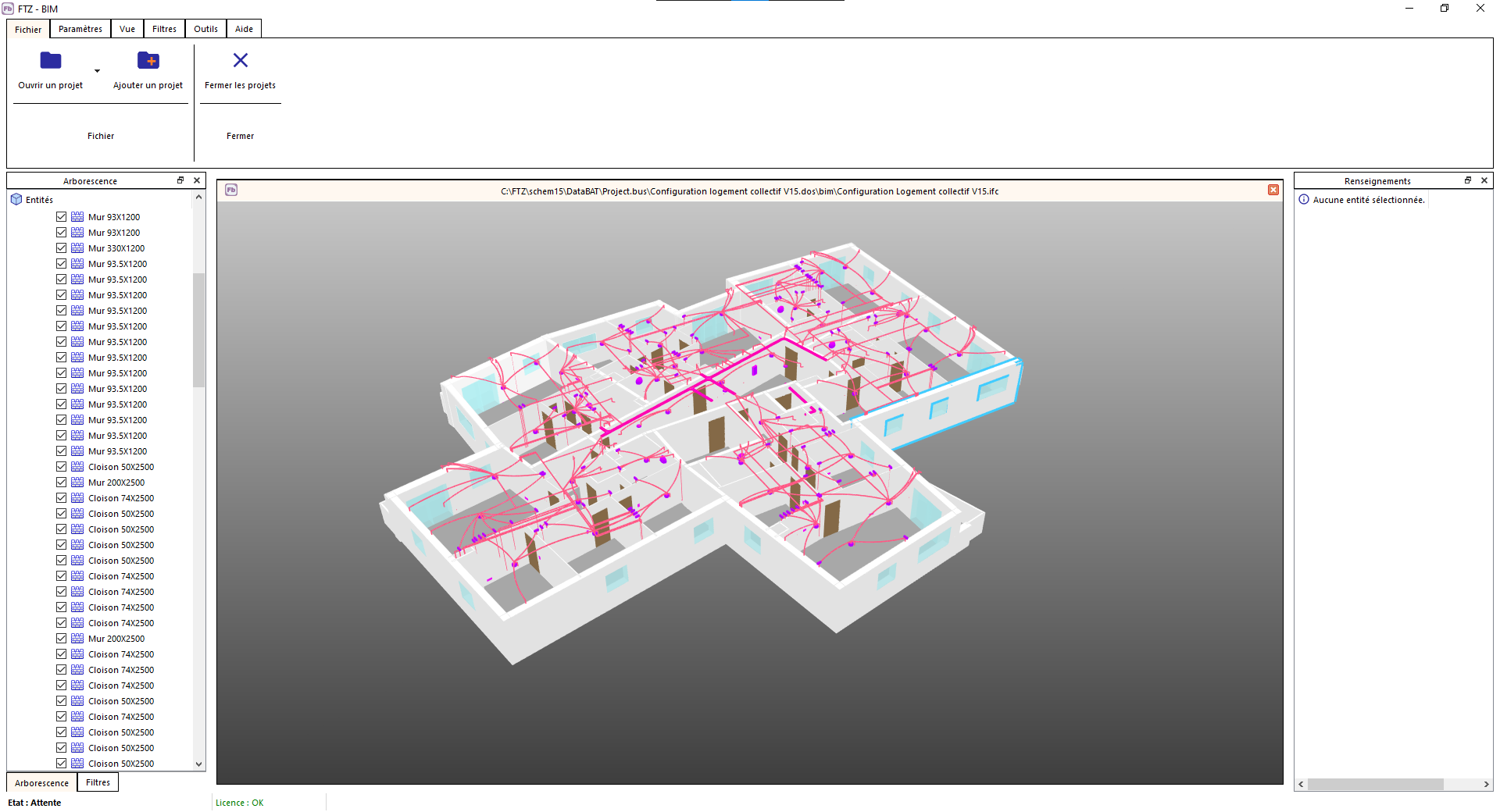Digital mock-up

FTZ-BIM
Digital mock-up for centralising building data
Digital mock-ups play a key role in managing the entire lifecycle of a building. Inspired by the BIM and PLM approaches, it makes it possible to model data in 3D, while centralising it for all those involved in the project. As a result, architects, design offices, electrical engineers, fluids engineers and building services engineers can work efficiently together around a single database. Thanks to this approach, duplication is eliminated, consistency is ensured, and each stage of construction is better controlled.
Digital mock-up integrated into cabling with FTZ-BIM
SchemBAT’s FTZ-BIM module seamlessly integrates electrical and fluid networks into the 3D digital mock-up. By importing models in REVIT™ IFC or RVT format, it automatically identifies high and low voltage and home automation components. It then traces the routes, places the switchboards and boxes, and defines the routing of the cables. This integration guarantees unified and precise management of the electrical and home automation project, from design through to operation.

The software in detail

SchemBAT integration
The FTZ-BIM module complements the SchemBAT software to integrate the…

REVIT™ Add-on
The interface with SchemBAT can also be done directly and bidirectionally with REVIT™
contact us




